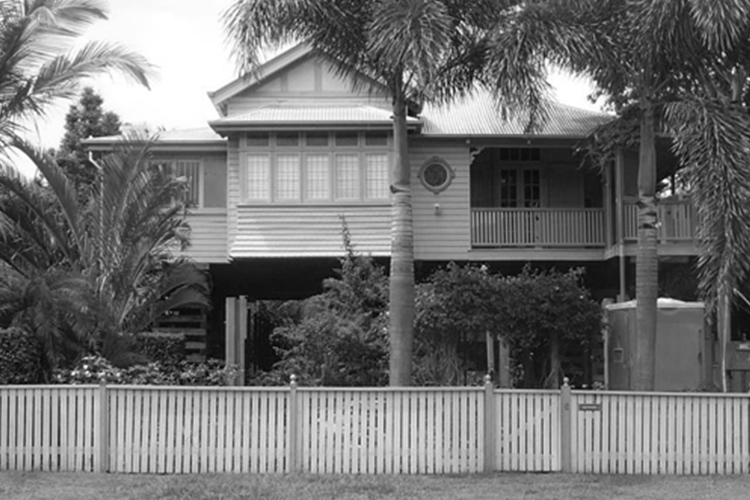
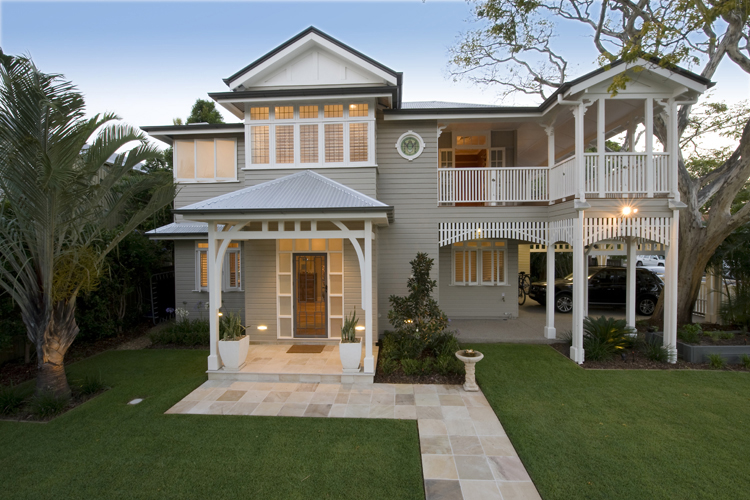
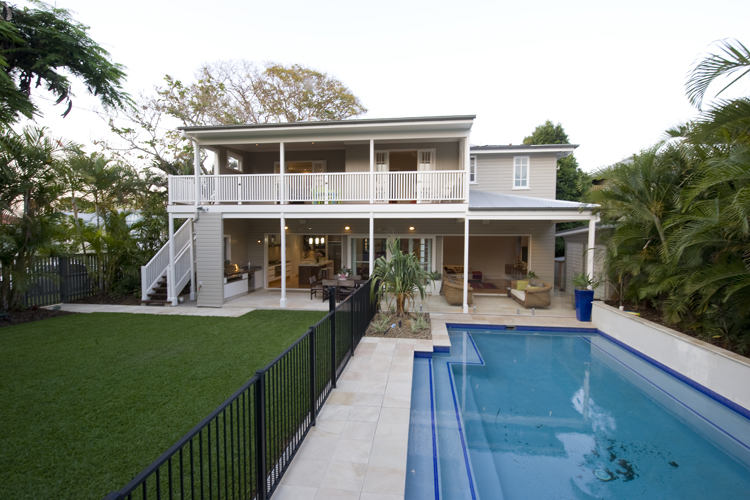
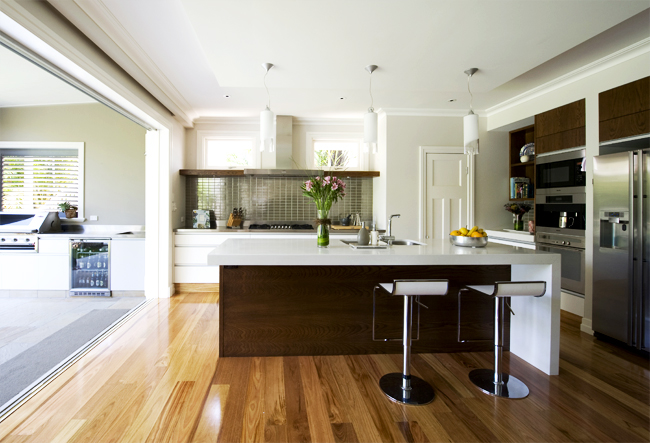
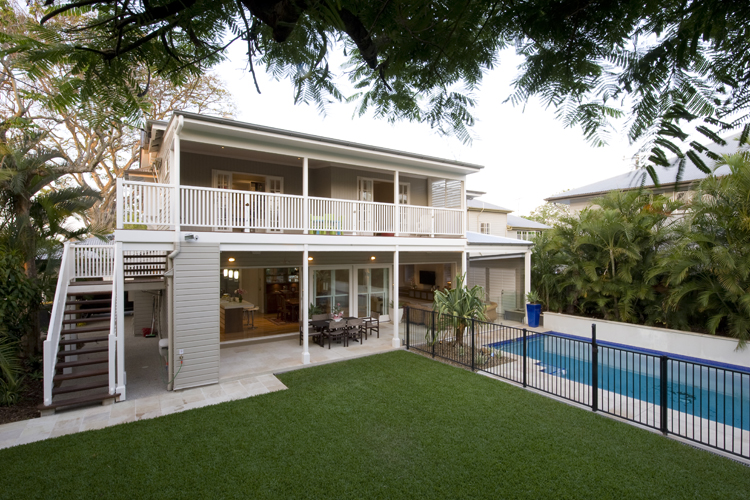
This Clayfield house renovation in the inner northern suburb of Brisbane was designed to build on the 99 year old home’s original design and tradition, while transforming it into a modern Queensland home.
The four bedrooms, two bathrooms on the top level is accompanied by a home office, a teenage breakout area and family / living room with the bottom level dedicated to numerous entertaining spaces – both informal and formal, a guest bedroom, bathroom and laundry. The kitchen, dining and informal lounge space is seamlessly integrated with the outdoor entertaining area equipped with its own built-in wine and beer fridge, BBQ, storage and bench space.
The back verandah was maintained its original character and to offer a green, leafy outlook from the home office and teenage breakout room. Modern inclusions in this Clayfield renovation include a walk-in pantry, study nook close to kitchen area, a Jetmaster fireplace in the sitting area, and double carport.
“Jason and the team at Homes 4 Living were exceptional through the whole project. From design inception and through the whole project, Jason ensured everything was stress free, even when the inevitable hiccups appeared. The quality and standard of the finished product is exceptional.”














